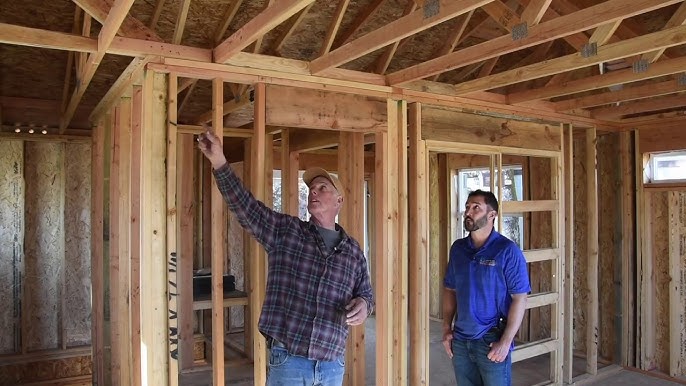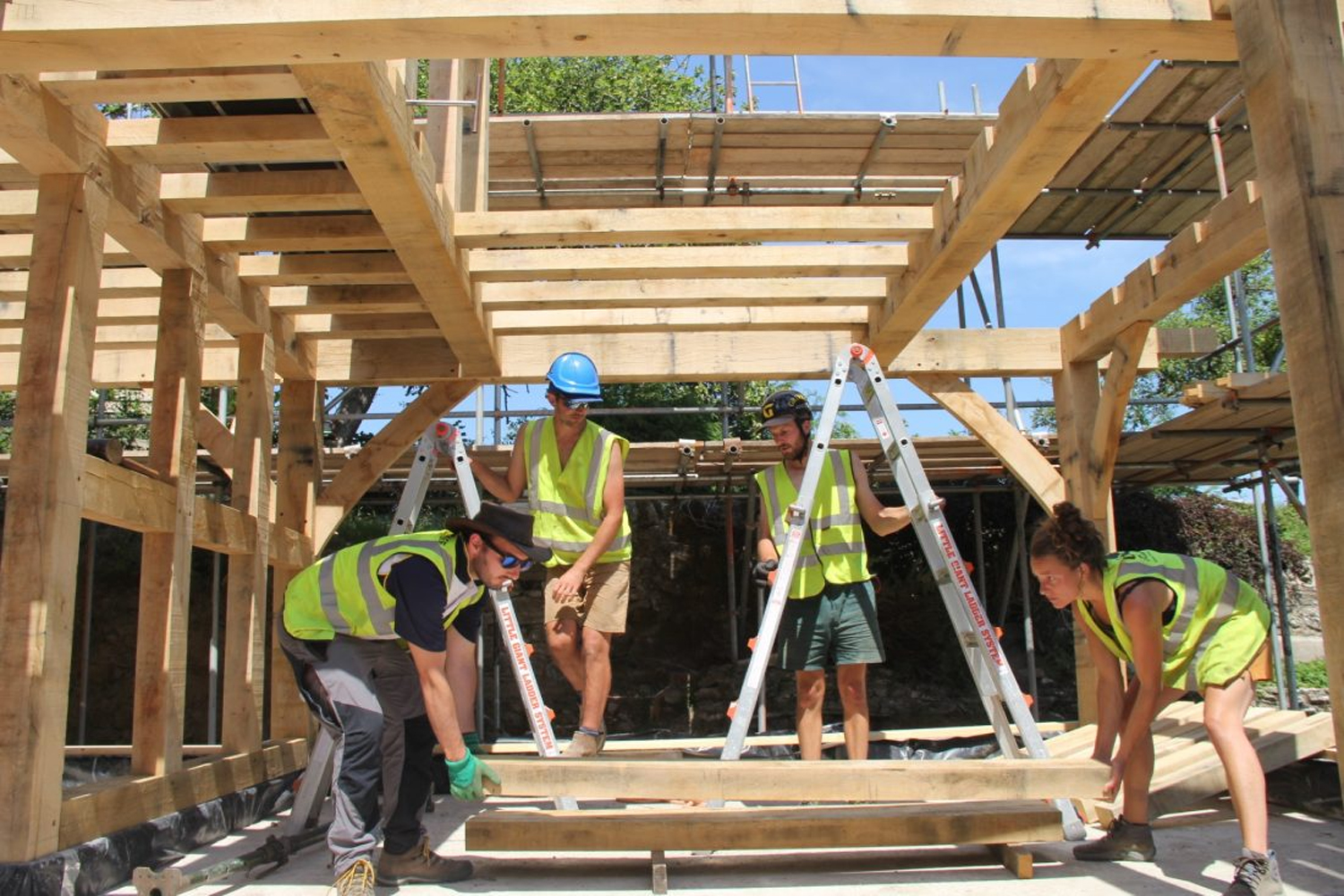Although many buildings look similar at first glance, the underlying materials affect their cost and durability — especially in an emergency. Building codes classify all structures from Type 1 to Type 5, and this building type reveals crucial information such as fire resistance.
Some modern buildings have become stronger and cheaper to build. However, manufactured materials like engineered lumber and synthetic plastics burn easily, leading to fast collapses and additional hazards for firefighters.
The most fire-resistant buildings, Type 1 structures, are constructed with concrete and protected steel, which can withstand high temperatures without collapsing. By contrast, Type 5 structures, the least fire-resistant, are lightweight and made of combustible materials that collapse soon after catching fire.
In this post, we will cover all five construction types:
- Type 1: Fire-resistive: High-rise buildings made of concrete and protected steel
- Type 2: Non-combustible: Newer buildings with tilt-slab or reinforced masonry walls and a metal roof
- Type 3: Ordinary: New or old buildings with non-combustible walls but a wood-framed roof
- Type 4: Heavy Timber: Older buildings made from thick lumber
- Type 5: Wood-framed: Modern buildings with combustible framing and roofs
Read on to learn more about the five building construction types.
Type 1: Fire-resistive
Type 1 buildings are fire-resistant high-rises. Generally, these buildings are more than 75 feet tall, including high-rise housing and commercial spaces. Because of their materials and design, Type 1 buildings are considered the safest in case of a fire, as they are able to withstand high temperatures for long periods of time.
When firefighters encounter Type 1 buildings, they must secure stairwells to ensure a safe evacuation.
Here’s what you should know about Type 1 buildings:
- Materials: These buildings are made from reinforced concrete and protected steel covered in a fire-resistant coating.
- Strengths: All structural materials are non-combustible, fire-resistant for up to four hours and not vulnerable to collapse.
- Weaknesses: Exposed steel can wear down over time and difficult-to-penetrate roofs and windows can prevent ventilation in case of fire.
- Special notes: Some Type 1 buildings have specialized HVAC systems and self-pressurizing stairwells that mitigate fire spread.
Overall, Type 1 buildings are highly durable and unlikely to collapse if a fire occurs.
Type 2: Non-combustible
Many new or recently renovated commercial structures — including big-box stores and large shopping malls — are Type 2 buildings. While these buildings generally have fire suppression systems, they are prone to collapse when flames expose their metal roofs to high temperatures.
When firefighters encounter these structures, their main priority is to ventilate the building to prevent flashover, a sudden and dangerous rise in temperature.
Here’s what you should know about Type 2 buildings:
- Materials: Walls are either tilt-slab construction or reinforced masonry, both fire-resistant. The metal and lightweight concrete in their roofs are non-combustible, but flammable materials like foam and rubber may be present.
- Strengths: They have one to two hours of burn resistance, depending on the materials used.
- Weaknesses: Without sufficient ventilation, temperatures can quickly rise, leading to collapse.
- Special notes: Firefighters aim to ventilate these buildings with skylights or roll-up doors on the exterior of the building.
Type 2 buildings include many non-combustible materials but still pose risks due to their increased chance of collapse.
Type 3: Ordinary
Schools, businesses and houses with non-combustible walls and wood roofs distinguish themselves as Type 3 buildings. While older buildings tend to have conventionally framed roofs, newer buildings offer lightweight roof systems.
As firefighters approach Type 3 buildings, they prioritize determining whether the building is old or new to make appropriate ventilation decisions.
Here’s what you should know about Type 3 buildings:
- Materials: The walls are made from non-combustible tilt-slab or reinforced masonry, while their wooden roofs are flammable.
- Strengths: With a combination of non-combustible masonry and fire-cut joists, exterior walls can stand even if the floors collapse.
- Weaknesses: Many buildings of this type have connected attics or horizontal void spaces, enabling flames to spread unless fire stops are installed.
- Special notes: The roof systems in these buildings — including parallel chord trusses and panelized roofs — determine what types of cut firefighters must make to ventilate the structure.
Although Type 3 buildings contain materials resistant to fire, their roof systems quickly burn and their fire-cut joists pose hazards to firefighters.
Type 4: Heavy Timber
Many Type 4 buildings were constructed before the 1960s using large pieces of lumber. Easily recognized by firefighters, these buildings feature wooden walls and roof spans seen on barns, factories and old churches. They owe their robust structure to lumber connected by metal plates and bolts.
While their material is combustible, they fare surprisingly well during fires thanks to the sheer size of the lumber.
Here’s what you should know about Type 4 buildings:
- Materials: Large pieces of lumber form these buildings’ walls and roofs.
- Strengths: Many load-bearing walls are non-combustible, and their drainage systems allow firefighters’ water to leave the building without increasing weight and risking collapse.
- Weaknesses: Metal joints break at high temperatures, and in factories, hazards like oil, machinery or goods can increase fire severity.
- Special notes: Though large dimensional lumber holds up well in fire, older buildings with termites or weather damage face an increased risk of collapse.
Although well-maintained Type 4 buildings hold up against fire, the age of some of these buildings poses significant difficulties to firefighters.
Type 5: Wood-framed
Many modern homes fall into Type 5 due to their use of combustible materials — usually wood — in the walls and roof. Unlike the lumber in Type 4 buildings, Type 5 structures use lightweight or manufactured wood. While this material is inexpensive, efficient and structurally sound, it is not fire-resistant and these buildings can collapse minutes after a fire starts.
Firefighters can efficiently ventilate Type 5 buildings because of their wood-framed roofs, but the risk of collapse or flashover is very high.
Here’s what you should know about Type 5 buildings:
- Materials: They’re made with wood, often manufactured, or other combustible materials in the walls and roof.
- Strengths: Larger beams offer structural support that helps prevent building collapse, and interior platforms often prevent the fire from spreading vertically.
- Weaknesses: Manufactured wood burns quickly, and modern construction methods leave buildings at high risk of catching fire.
- Special notes: Drywall briefly protects structural elements, but other materials common in this type of construction will fuel fires.
Overall, Type 5 buildings have few fire-resistant properties. While these structures revolutionized the construction industry, they present new difficulties to firefighters.
The Importance of Construction Types
Knowledge about construction types is vital for firefighters and anyone in the construction industry.
Construction workers must understand how different materials and construction techniques affect a building’s resilience to fire, earthquakes and hurricanes. Just as workers should prepare for accidents during construction, they should learn how their work contributes to the future safety of the building.
Firefighters should quickly recognize construction types to form a plan of attack. Understanding how fire spreads in different buildings enables firefighters to make crucial decisions about ventilation and water. Additionally, knowing the construction types saves lives by helping firefighters anticipate dangerous situations like flashover, back draft and collapse.
Construction Types FAQs
Understanding these construction types gives any construction worker or firefighter baseline knowledge about how these structures come together. However, there are additional details about construction types they need to keep in mind. Common questions include:
What Is the Difference Between Type A and Type B Construction?
All construction types except for Type 4 fall into one of two subcategories: Type A or Type B. Type A buildings are “protected” constructions and Type B structures are “unprotected” constructions. Protected constructions are more fire-resistant than unprotected constructions. Type 4 buildings are excluded because of their old age and more uniform design.
What Are the Different Types of Construction Projects?
In addition to the five construction types, there are a few types of construction projects. These include residential buildings, commercial buildings, industrial complexes and heavy civil construction.
What Is “Ordinary Construction?”
Buildings with “ordinary construction” have non-flammable exterior bearing walls with combustible roofs, floors and interior walls.
How Are Fire Resistance Ratings Measured?
Fire ratings are calculated in hour-long intervals. Unlike building types, fire ratings aren’t determined by their basic design. Instead, they take a building’s overall fire resistance into account. For example, a building with a two-hour rating can resist significant damage and collapse caused by fires for at least two hours.
Learning about the different construction types promotes safety during and after a building’s construction. When you’re ready to build your next structure

